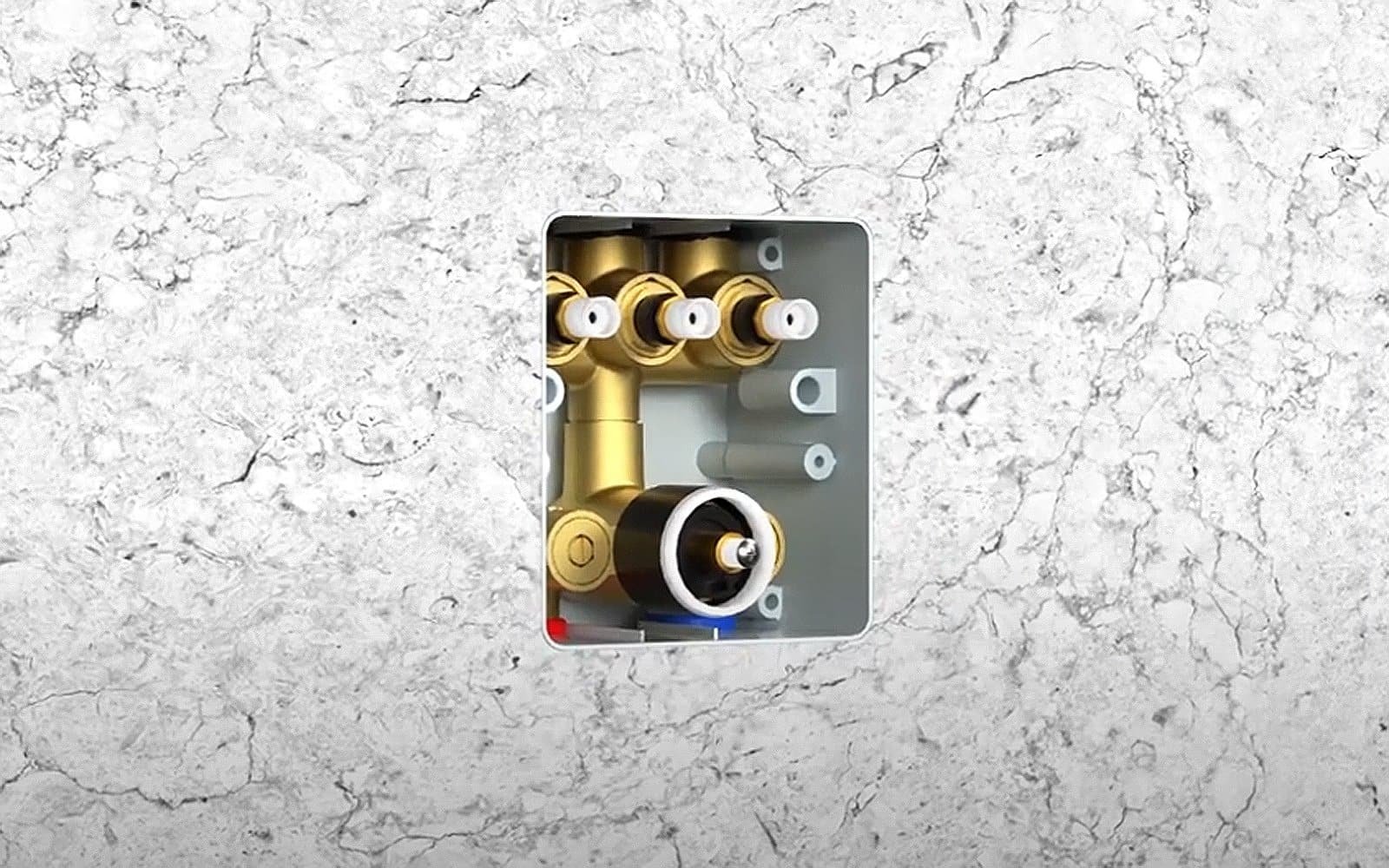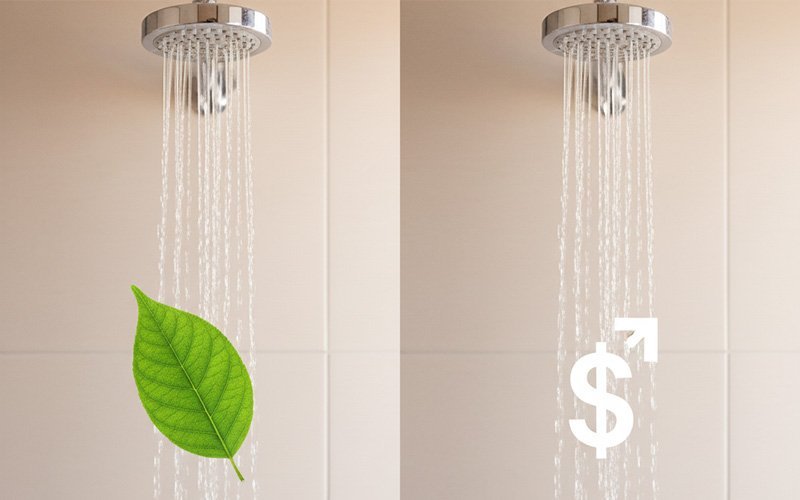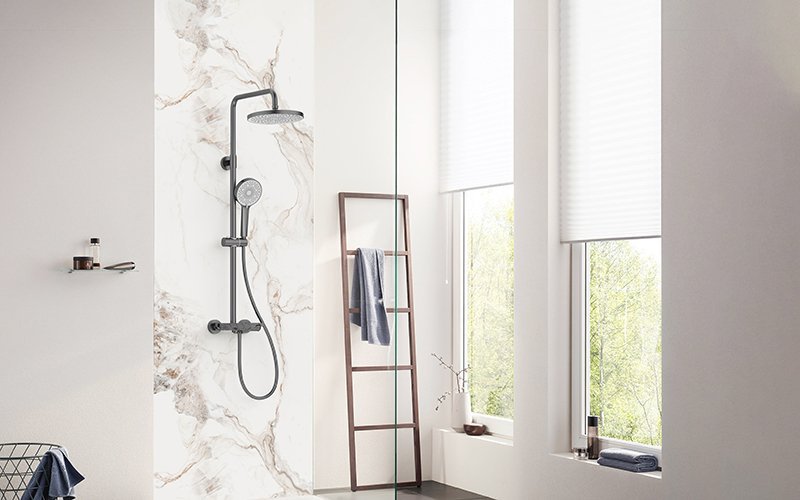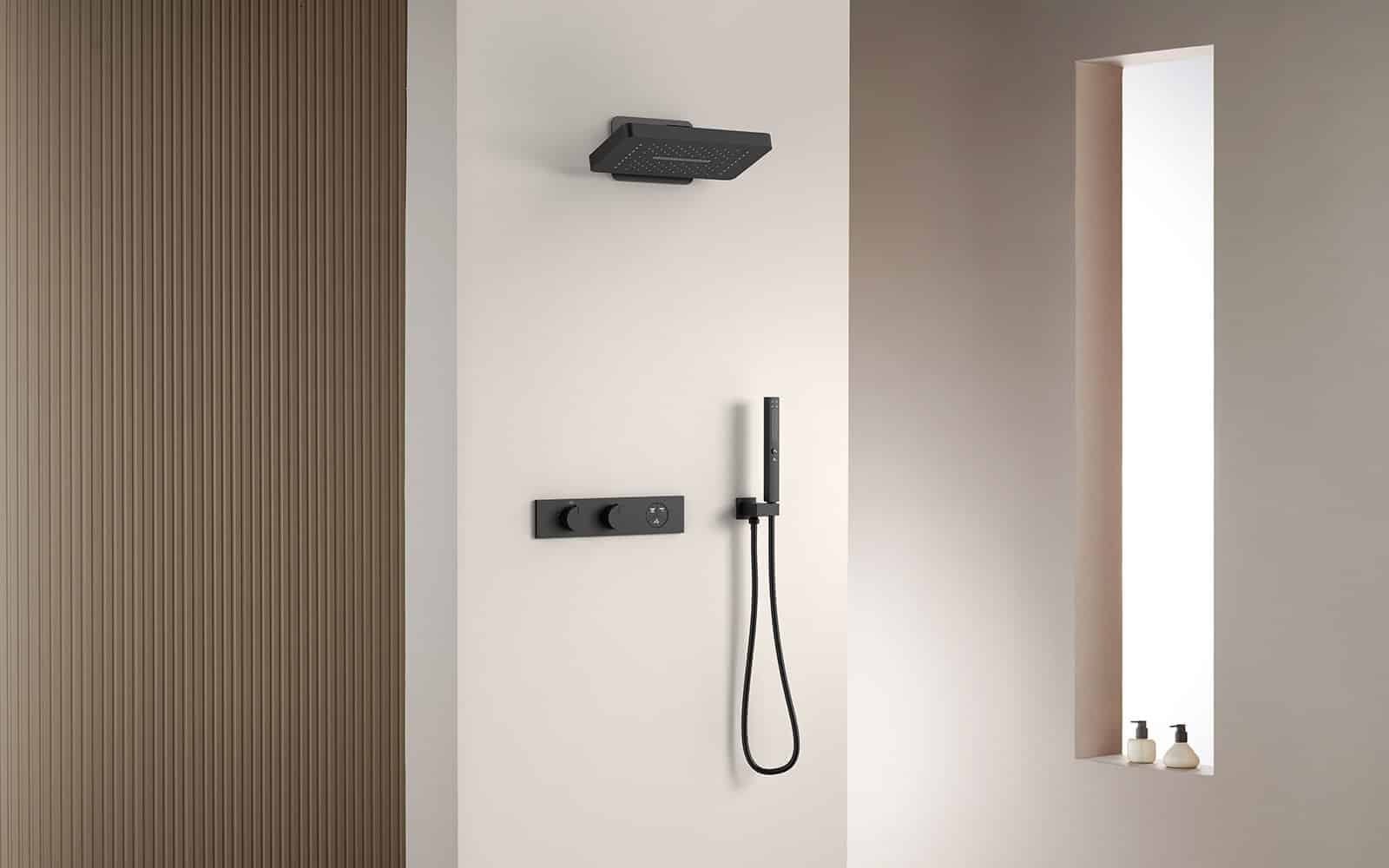
DIY Installation Disclaimer:
This guide is for general informational purposes only. Installing a concealed shower valve is a complex, professional-level task that involves significant plumbing, wall alterations, and adherence to local building codes. Incorrect installation carries a high risk of major property damage and personal injury.
The information provided is not a substitute for professional advice. We absolutely and strongly recommend hiring a licensed and insured professional plumber for this type of installation.
When designing or renovating a bathroom, the height of the shower valve is a critical yet often overlooked detail. The shower valve regulates water temperature and flow, and its placement directly affects the comfort, functionality, and accessibility of the shower.
Whether you’re installing a walk-in shower or a tub/shower combination, understanding standard heights, user needs, and local regulations is essential for a well-designed and enjoyable shower experience. This guide explores everything you need to know about shower valve height, from industry standards to practical installation tips.
Why Shower Valve Height Matters
- Function: The shower valve controls water temperature and flow, serving as the shower’s central hub.
- Accessibility: The height of the valve affects its ease of operation for different users.
- Comfort: Proper height allows household members to use the shower controls comfortably.
- Temperature Consistency: A properly placed valve, especially a thermostatic or pressure-balance type, contributes to a more predictable and consistent shower experience.
Standard Shower Valve Heights
While there’s no universal mandate for shower valve height, industry standards provide a reliable range to suit most users. These heights are typically measured from the finished floor (after the shower tray and tile are installed).
| Shower Type | Standard Valve Height (from Finished Floor) | Notes |
|---|---|---|
| Regular Shower | 38–48 inches | Adjustable based on user height; ADA recommends 48 inches for accessibility |
| Tub/Shower Combination | 28–33 inches | Measured from floor or just above tub rim; lower for tub access |
Regular Showers
For regular showers, the standard height range is 38 to 48 inches from the finished floor, as recommended by the National Kitchen and Bath Association (NKBA). This range accommodates the average adult’s height, ensuring the valve is easily reachable for turning the shower on/off and adjusting temperature. Some sources, like Dimensions.com», suggest a slightly broader range of 40 to 50 inches for shower controls, but 38 to 48 inches is the most commonly cited standard.
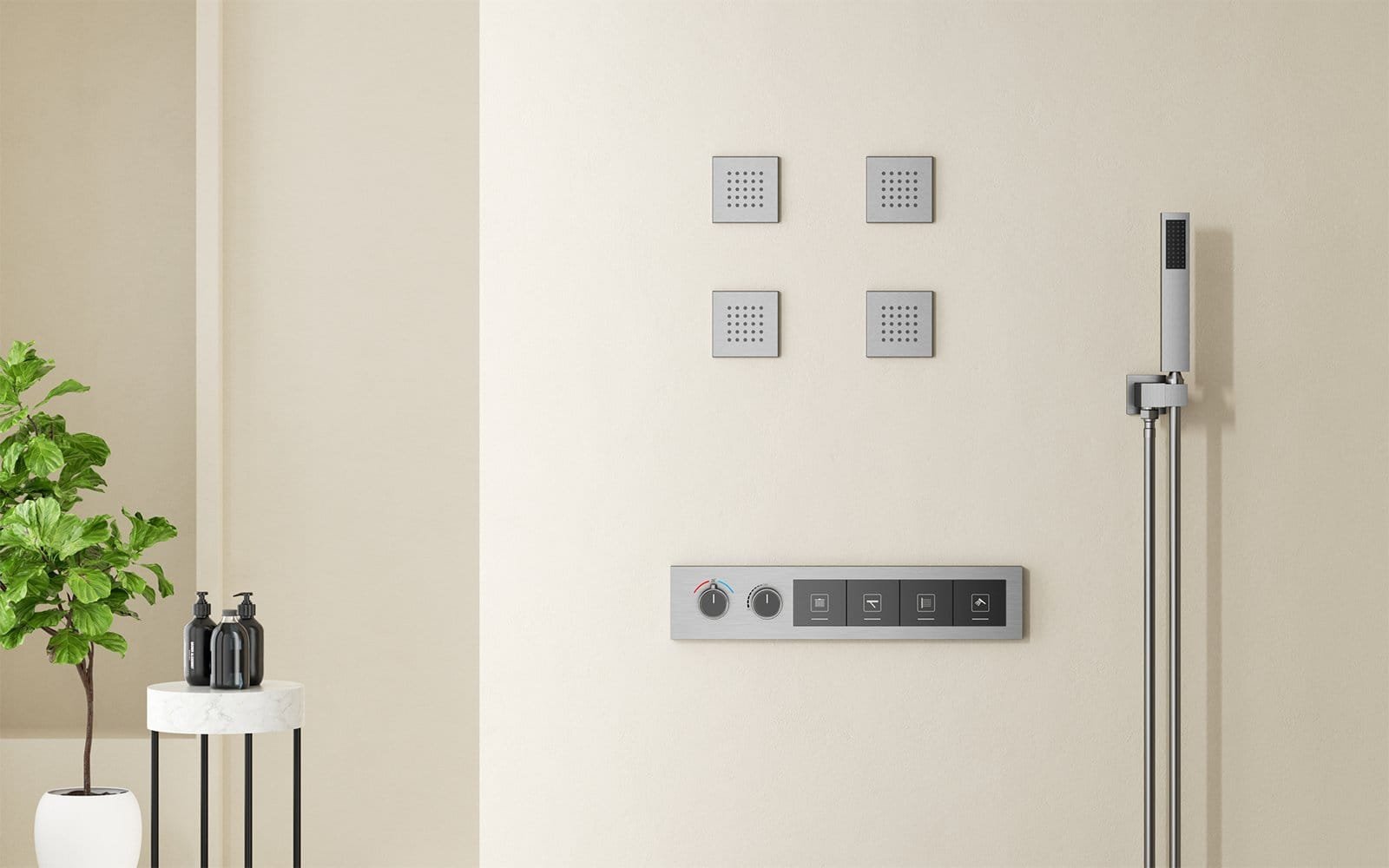
Tub/Shower Combinations
In tub/shower combinations, the shower valve is typically positioned lower to account for the tub’s rim. The valve is often set between the tub rim and 33 inches above it, with some sources specifying around 28 inches from the floor. For example, Alluring House» notes that bathtub shower combos may require valves lower than the standard walk-in shower range to ensure accessibility while standing in the tub.
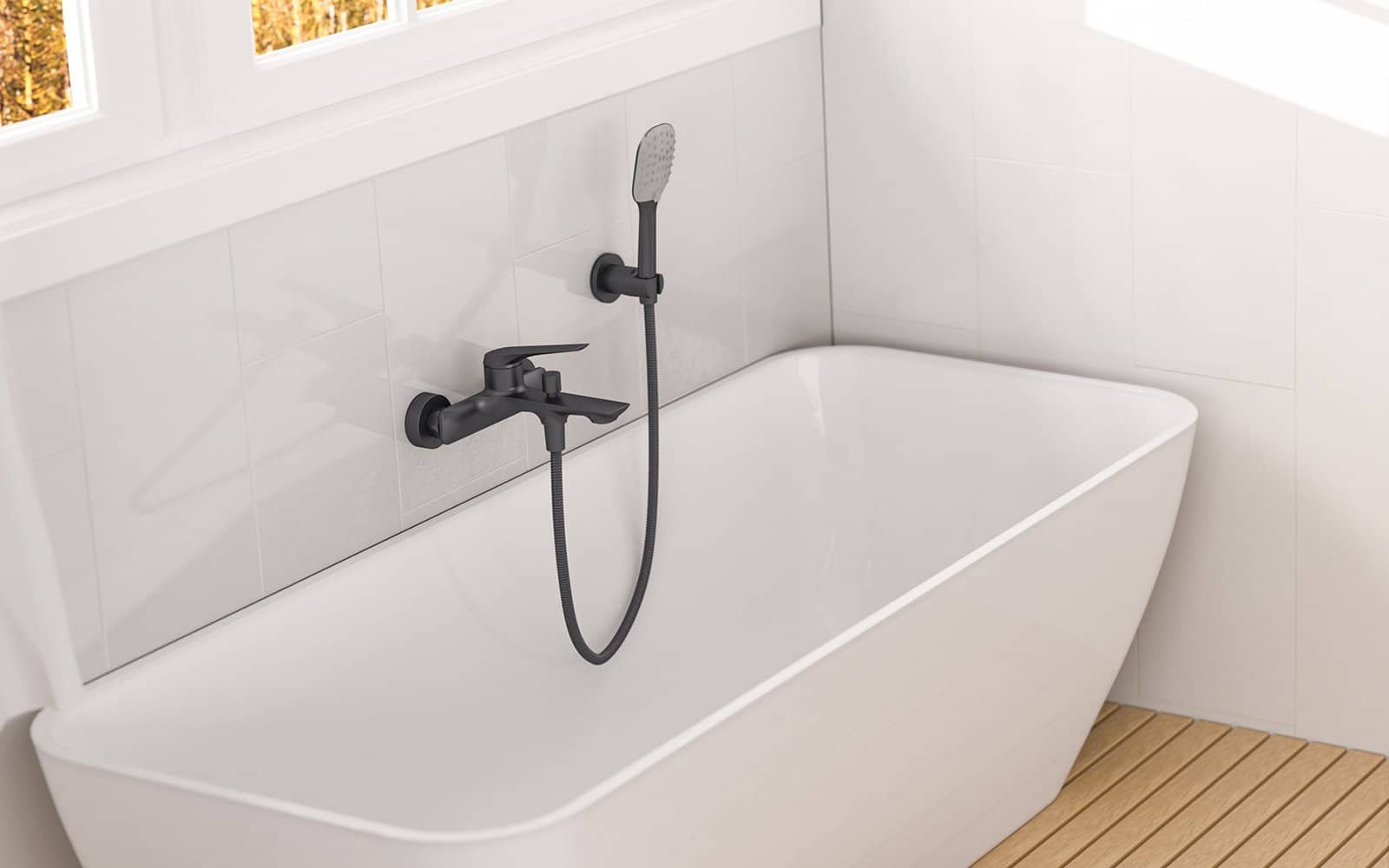
Accessibility Standards
Designing an accessible bathroom ensures everyone can use it comfortably. The Americans with Disabilities Act (ADA)» sets clear guidelines for shower valve placement:
- Height range: Install valves between 38 and 48 inches above the finish floor.
- Why this range? It accommodates wheelchair users and those with limited mobility, ensuring controls are within reach.
- Operation: Valves must be operable with one hand, using no more than 5 pounds of force, to support users with limited strength .
- Placement: In 36×36-inch transfer showers, place controls opposite the seat for easy access from a seated position.
Other ADA features to consider:
- Grab bars: Install at 33-36 inches above the floor for support.
- Shower seats: Position at 17-19 inches above the floor for comfort.
- Handheld showerheads: Include adjustable-height options for flexibility.
While primarily for public spaces, some residential bathrooms adopt ADA guidelines to create a more inclusive space. Always check local building codes for any specific requirements in your area.
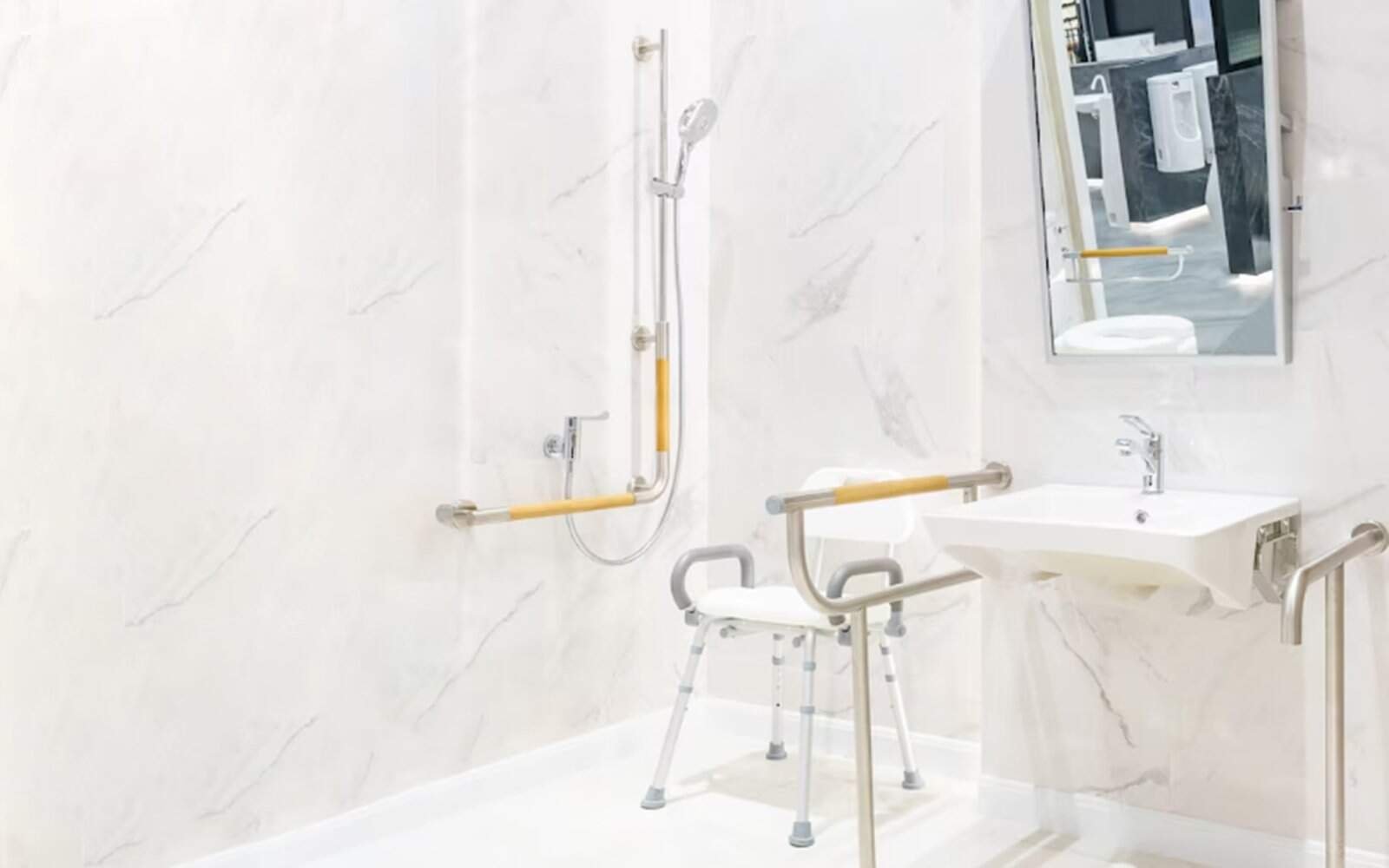
Key Considerations for Shower Valve Height
Choosing the right shower valve height involves balancing industry standards with the specific needs of your household. Here are the primary factors to consider:
User Height and Needs
The valve height should be tailored to the primary users of the shower. For example:
- Shorter Users(e.g., 5’2”): A height of 38–42 inches is often more comfortable, allowing easy access without stretching.
- Taller Users(e.g., 6’3”): A height of 45–48 inches prevents excessive bending.
- Mixed Households: In homes with users of varying heights, including children, a middle-ground height (e.g., 42–44 inches) may be ideal. Alternatively, consider installing dual controls or a handheld showerhead for added flexibility.
To ensure the height works for everyone, mark the proposed location on the wall and have all users test their reach while standing in the shower or tub.
Local Building Codes
While the International Residential Code (IRC) does not regulate shower valve height, local plumbing codes may impose specific requirements. For instance, the Hawaii Plumbing Code (2021)» stipulates that control valves should be positioned on the sidewall of shower compartments or arranged so the showerhead doesn’t discharge directly at the entrance, allowing users to adjust the valve before stepping into the spray. Always consult your local building authority or a licensed plumber to ensure compliance with regional regulations.
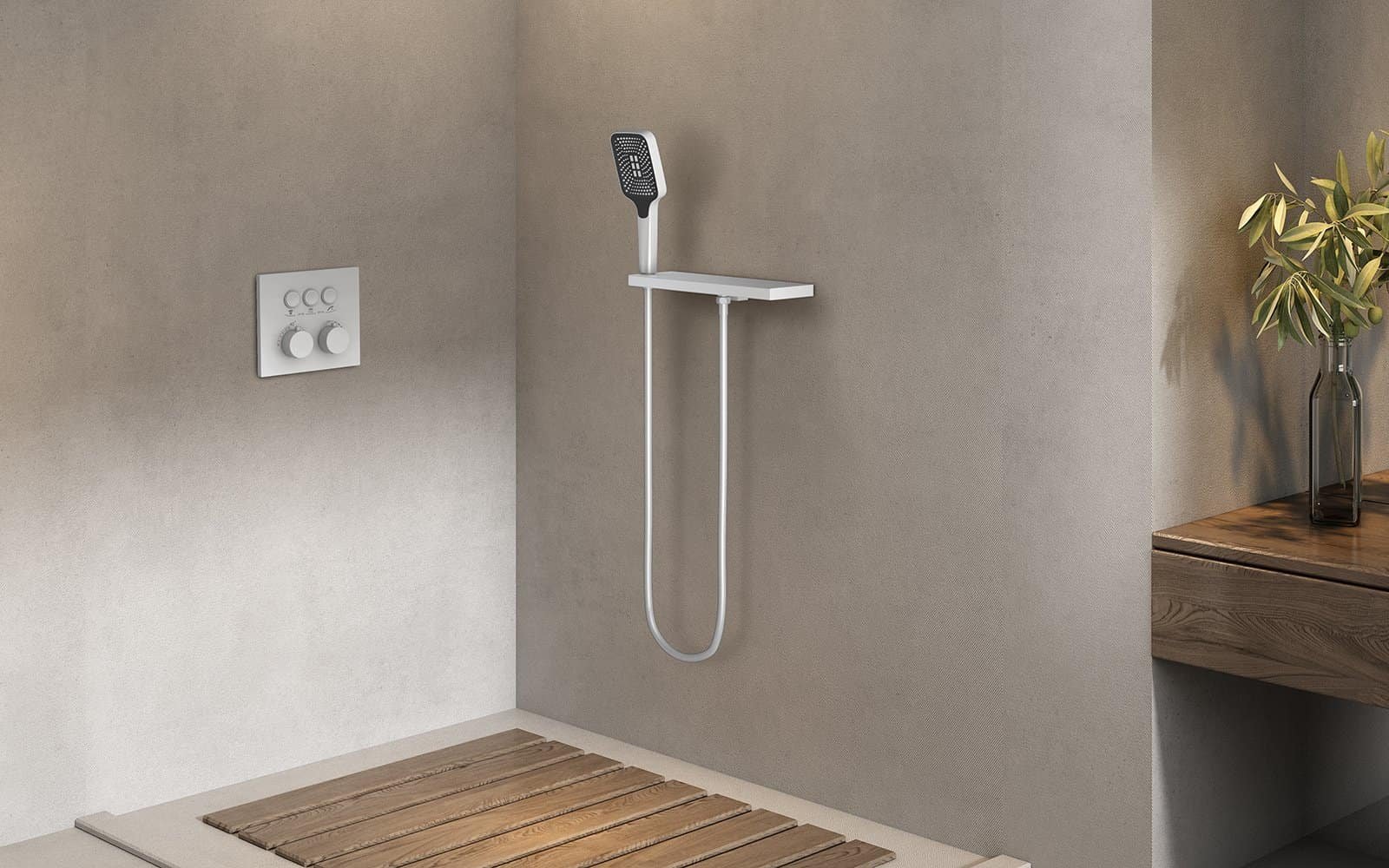
Shower Type and Design
The type of shower enclosure influences valve placement:
- Walk-in Showers: Higher valve heights (38–48 inches) are standard due to the absence of a tub rim.
- Tub/Shower Combos: Lower heights (28–33 inches) accommodate the tub’s structure and ensure the valve is accessible while standing in the tub.
- Specialized Showers: For showers with detachable or handheld showerheads, valve placement may need adjustment to align with the showerhead’s functionality.
Additionally, shower valves are typically installed directly below the showerhead, forming a plumb vertical line for ease of installation and use. Standard showerhead heights range from 72 to 80 inches from the floor, so the valve height should complement this placement.
Showerhead and Valve Spacing
The distance between the showerhead and valve varies by shower type:
- Walk-in Showers: With a showerhead at 72 inches and a valve at 48 inches, the spacing is approximately 24 inches.
- Tub/Shower Combos: With a showerhead at 72 inches and a valve at 28 inches, the spacing is about 44 inches.
- Adjusting the showerhead height (e.g., to 76 inches) will alter this spacing, so plan accordingly to maintain a balanced layout.
Types of Shower Valves
The type of shower valve you choose impacts both your shower experience and installation. Here’s an overview:
Manual Valves
- How they work: Adjust hot and cold water manually with one or two handles.
- Pros: Affordable, simple to install .
- Cons: Temperature may fluctuate with pressure changes.
- Height impact: Standard 38-48 inches for walk-in showers; 28-33 inches for tub/shower combos.
Pressure-Balanced Valves
- How they work: Maintain consistent temperature despite pressure changes.
- Pros: Ideal for homes with multiple water users.
- Cons: More expensive than manual valves.
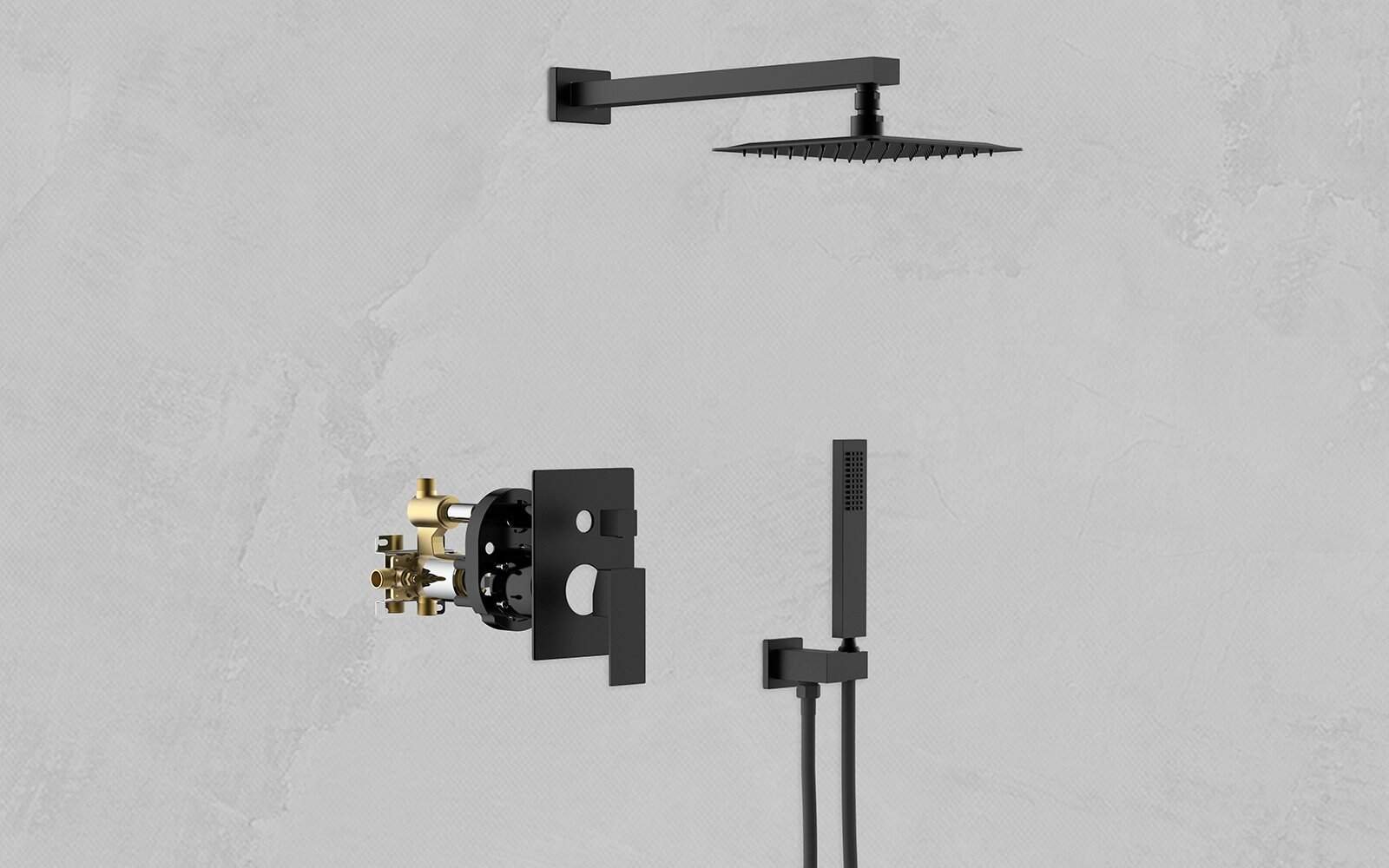
- Height impact: Follows standard heights but may need extra space for internal mechanisms.
Thermostatic Valves
- How they work: Automatically maintain a set temperature.
- Pros: Offers precise temperature control, which is a popular feature for families.
- Cons: Higher cost, may require professional installation.
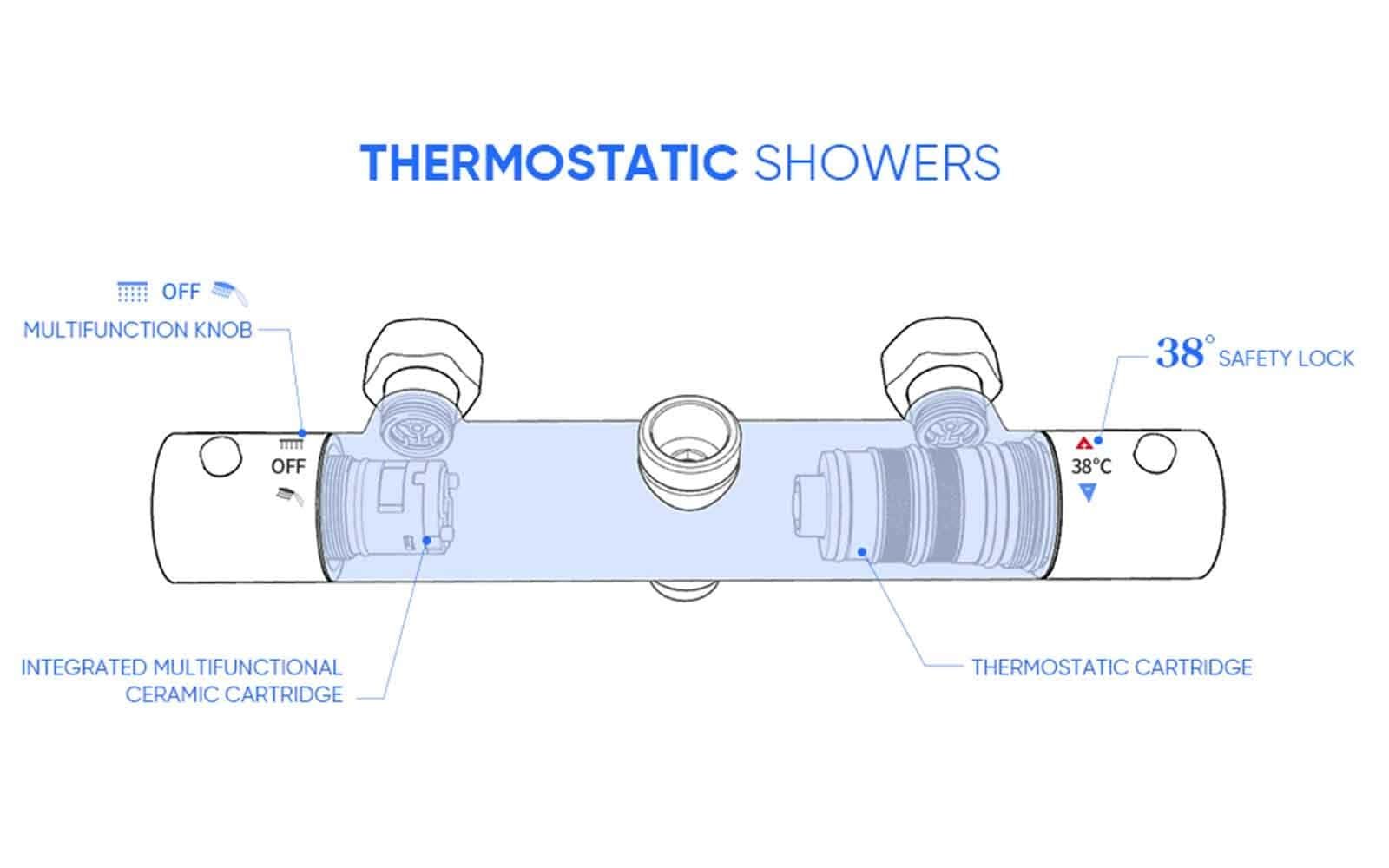
- Height impact: Standard heights, but controls may be placed higher for visibility.
Digital Valves
- How they work: Automatically maintain a set temperature.
- Pros: Provides digital controls for a highly consistent temperature, a feature often chosen by families.
- Cons: Higher cost, may require professional installation.
- Height impact: Standard heights, but controls may be placed higher for visibility.
Choose a valve based on your budget and desired level of temperature control. Thermostatic or digital valves are often chosen for households with young children or elderly members due to their temperature management features.
Installation Tips for Shower Valve Height
Proper installation is critical to achieving the desired shower valve height. Here are key steps to follow:
- Account for Finished Floor Thickness:
- Standard valve heights are measured from the finished floor, so you must account for the thickness of the shower tray, tile, and any self-leveling compounds during the rough-in phase.
- Example: For a 42-inch finished height with a 1.5-inch shower tray and 0.5-inch tile, set the rough-in at 42 – (1.5 + 0.5) = 39.5 inches from the subfloor (Home Repair Tutor»).
- Secure the Valve:
- Ensure the valve body is plumb and securely mounted to wood blocking or a sturdy surface to prevent movement during use.
- For tub/shower combos, position the horizontal copper pipe at least 4 inches off the tub deck to allow for trim installation.
- Align with Showerhead:
- Position the valve directly below the showerhead to maintain a vertical plumbing line, which simplifies installation and enhances usability.
- Test Before Finalizing:
- Before sealing the wall, test the valve height by having users simulate reaching for it. This ensures the placement is comfortable for all intended users.
- Consult a Professional:
- If you’re unsure about local codes or proper rough-in measurements, hire a licensed plumber to ensure compliance and avoid costly mistakes.
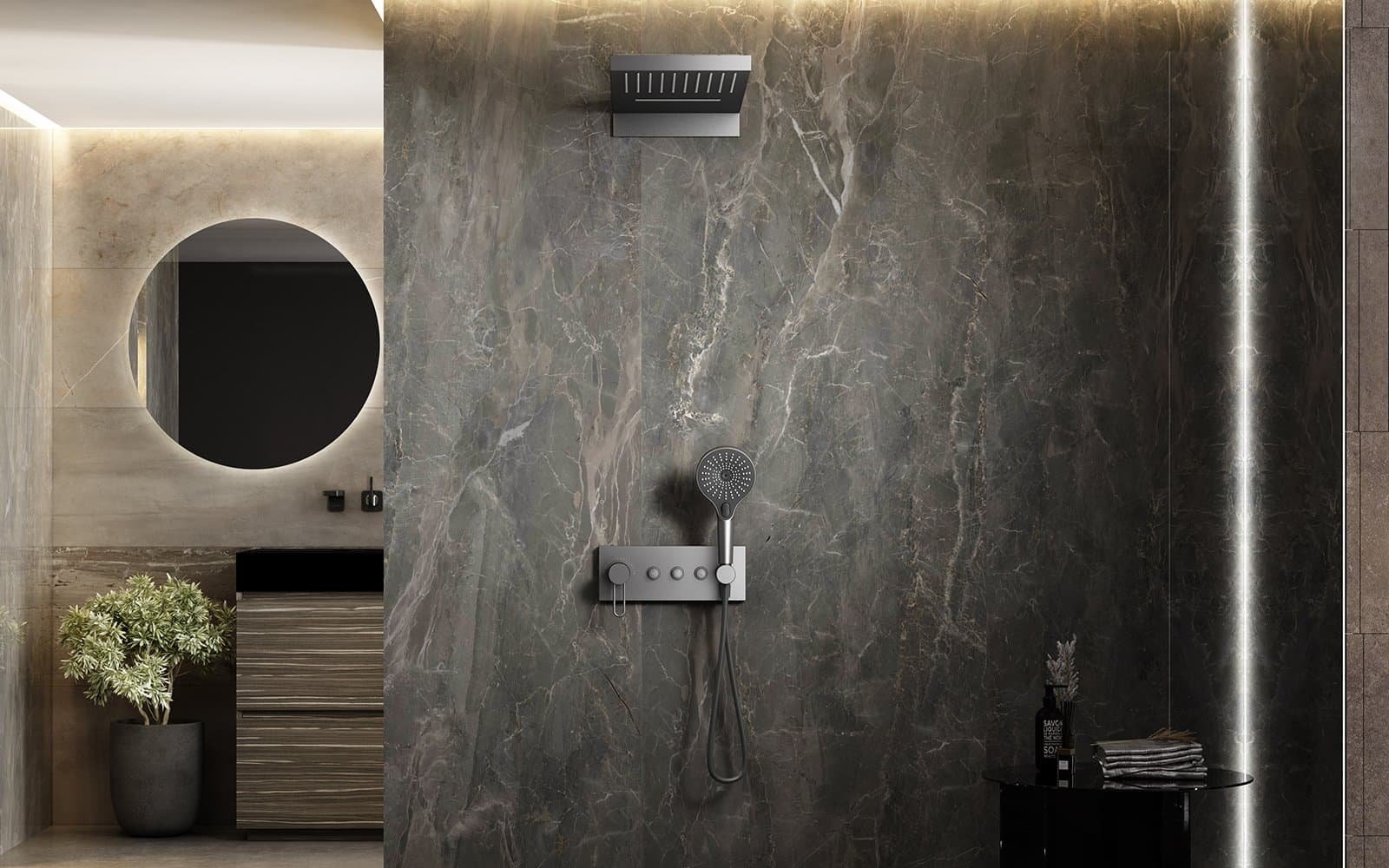
Potential Challenges and Solutions
- Discrepancies in Standards:
- Some sources cite different heights (e.g., Hunker» suggests 48 inches for shower stalls and 28 inches for tubs, while NKBA recommends 38–48 inches). These may reflect rough-in vs. finished heights or regional differences. Always follow local codes and user needs.
- Complex Shower Designs:
- In deep enclosures, inspectors may require valves on a sidewall to prevent users from stepping into the spray before adjusting the temperature. Plan layouts accordingly.
- Adjusting height:
- For minor changes, use an extension kit to raise or lower the valve.
- For major adjustments, re-pipe the wall, which may require a plumber.
- Upgrading to ADA compliance:
- Install a valve at 38-48 inches and add grab bars and a shower seat.
- Shower Valve Recessed Too Deep: Please see the solution in the following link.
Your Path to the Perfect Shower
Correctly positioning a shower valve is a key detail in any bathroom renovation. By considering industry standards, the specific needs of users in your household, and your local building codes, you can make a more informed decision.
Whether you opt for a pressure-balance or a thermostatic model, understanding its role and proper placement is important. For any installation, it is always best to consult a licensed plumber or the valve manufacturer for specific guidance.
FAQs
Related Posts




